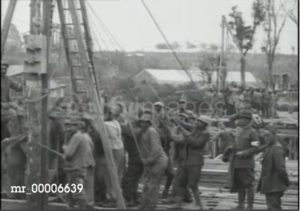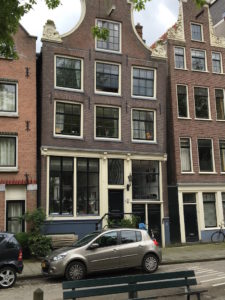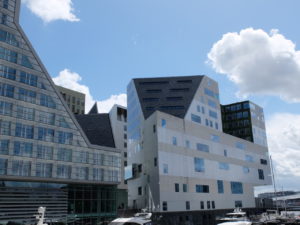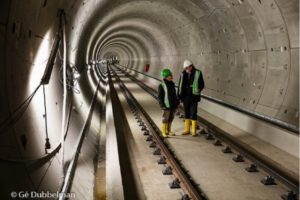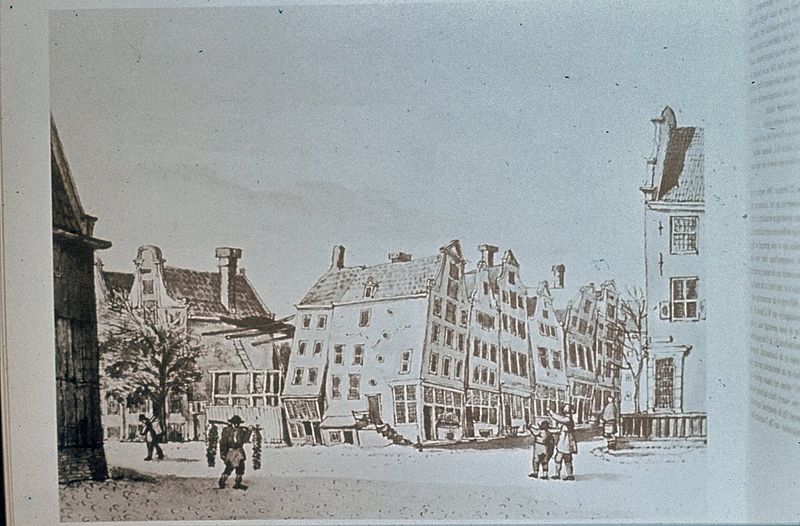Amsterdam features a special segment of Dutch engineering. To build a city in a swamp, the Dutch had to figure out a way to keep buildings upright.
Initially, they built one and two story wood buildings on cowhides. The cowhides spread the light loads enough to keep the houses mostly afloat—an improvised raft. This was not a long-lasting solution, both because of the limited life of wet cowhide and potential fire damage to the wood building above. After much of Amsterdam was destroyed by fire in 1452, the ruling power declared that all new structures had to be built of brick. This required new means to support the additional weight: wood piles.
Until recently, most Amsterdam buildings have been built on wooden piles. Amsterdam’s water table hovers about 1 m. below the surface, rising or falling with rain and drought. The nearest layer of bearing soil is a stria of sand 12 m. below. To reach this, Amsterdammers drove wood poles—generally pine or spruce—through peat and marl. The Centraal Train Station, for example, was built in the late 1800’s using over 8,000 wood piles. As long as the piles stay wet continuously, they do not rot. If the tops of piles extends above the water table and are subject to wet/dry cycles, however, they will eventually rot, causing a difficult structural problem.
Modern building methods use steel or concrete piles and extend down to a second, more substantial, sand layer about 25 m. below the surface. This supports the taller steel and glass buildings one sees along the IJ.
A related engineering problem has been tunnel-boring for underground portions of Amsterdam’s train system. A major north-south expansion of the train system, begun in 2002, requires a 7 km tunnel under the Central Station and the IJ. The challenges of keeping out the water, supporting train weight and avoiding the pin cushion of pilings from existing buildings is immense. In fact, the tunnel–designed by a German company–ran into problems in 2008 and is still not open, though the first train should run in 2017. Here’s what happened:
On 19 June 2008, during the construction of the underground station on the Vijzelgracht, a leak in the concrete wall caused water and sand to flow into the pit. This caused tremors in the wooden piles under the houses nearby, making some houses sink 15 cm into the ground. Residents had to be evacuated. The work was stopped immediately and repairs made. Then, on 9 September 2008, construction started again. The next day, more houses sank, this time 20 cm within the hour. Cracks started to appear in the walls and windows, and doors wouldn’t budge. The row of 300-year-old houses, known as the Weavers Houses, became suddenly uninhabitable.
This is why Dutch architects and engineers lie awake in the middle of the night!




